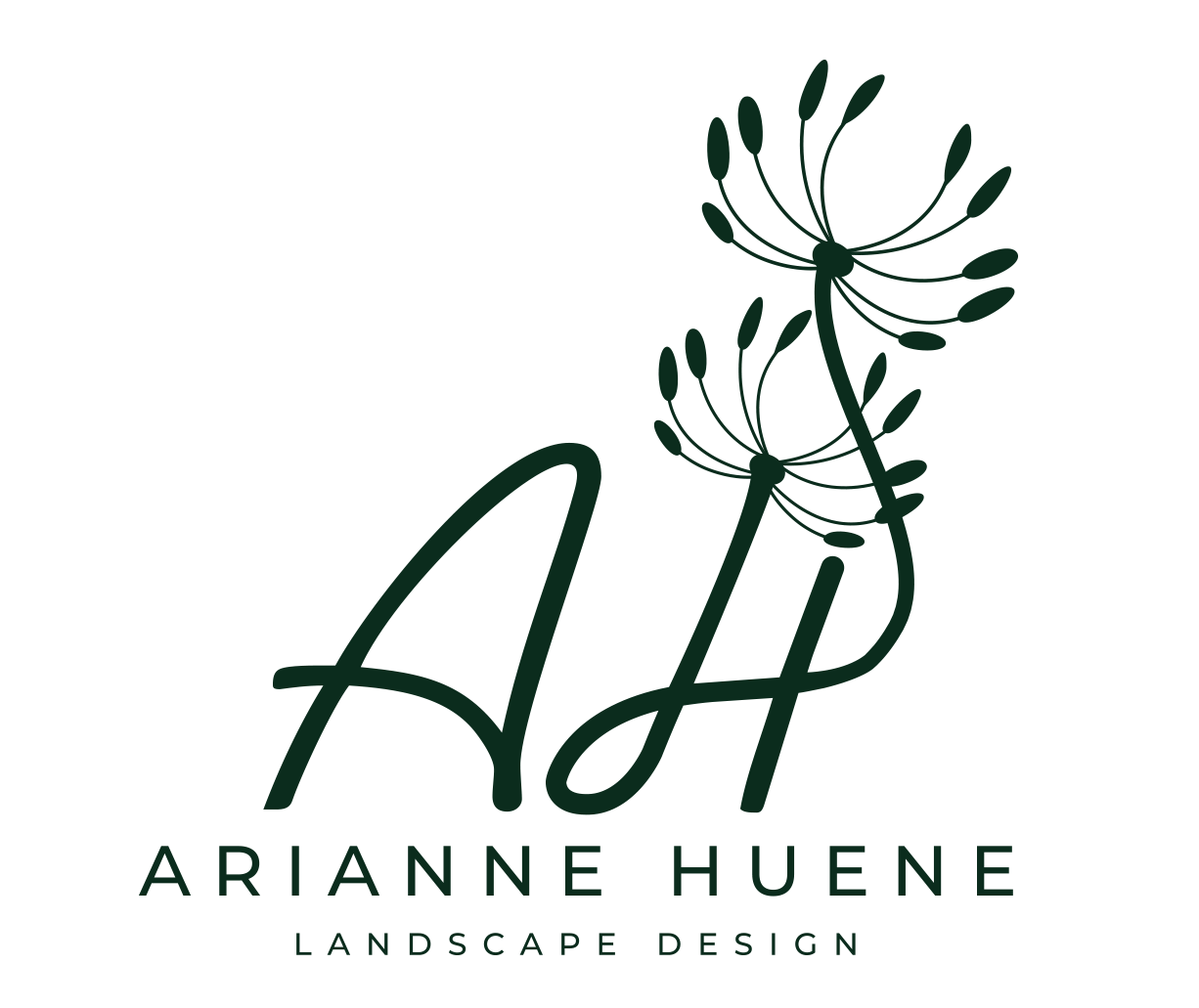PHASE 1

Consultation
The design process begins with an on site meeting for an in depth discussion of your project scope, complexity, goals, needs, including realistic budget expectations and timelines.
A Service Agreement will be submitted for your approval, and a 50% Deposit is required to secure my design services.
Consultation fees apply.
PHASE 2
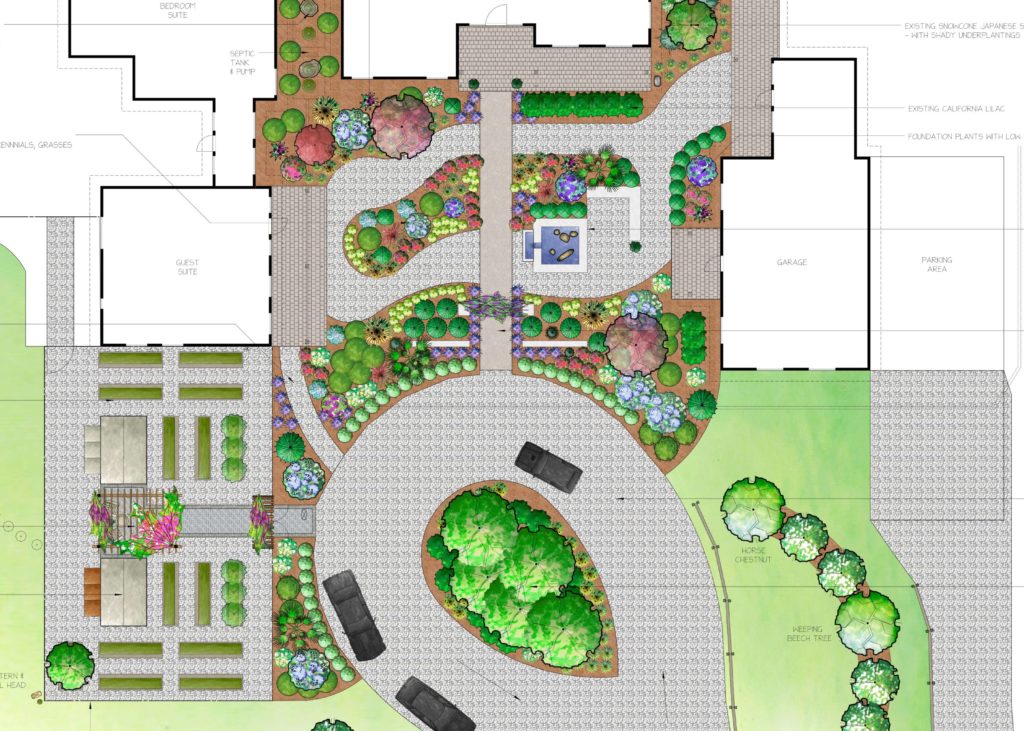
Concept
A Site Analysis will be completed detailing property boundaries, grades, exposure, soil conditions, privacy needs, existing vegetation, etc.
Concept drawings will be created with 2D drawings and theme boards, and 3D renderings if desired. The concept materials convey overall layout and style.
PHASE 3
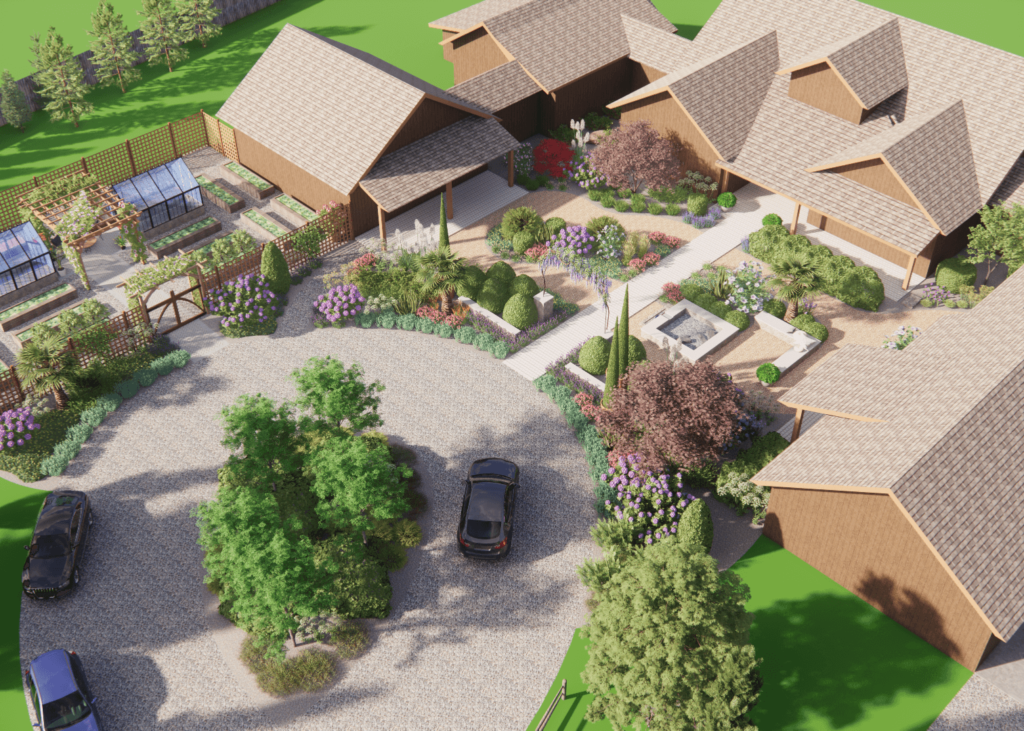
3D Renderings
Realistic 3D renderings are recommended for your design package as they provide invaluable perspectives with deeper visualization of proportion and layout.
Materials, textures and planting palette show the relationship between constructed hardscapes and softscape plantings.
Optional.
PHASE 4
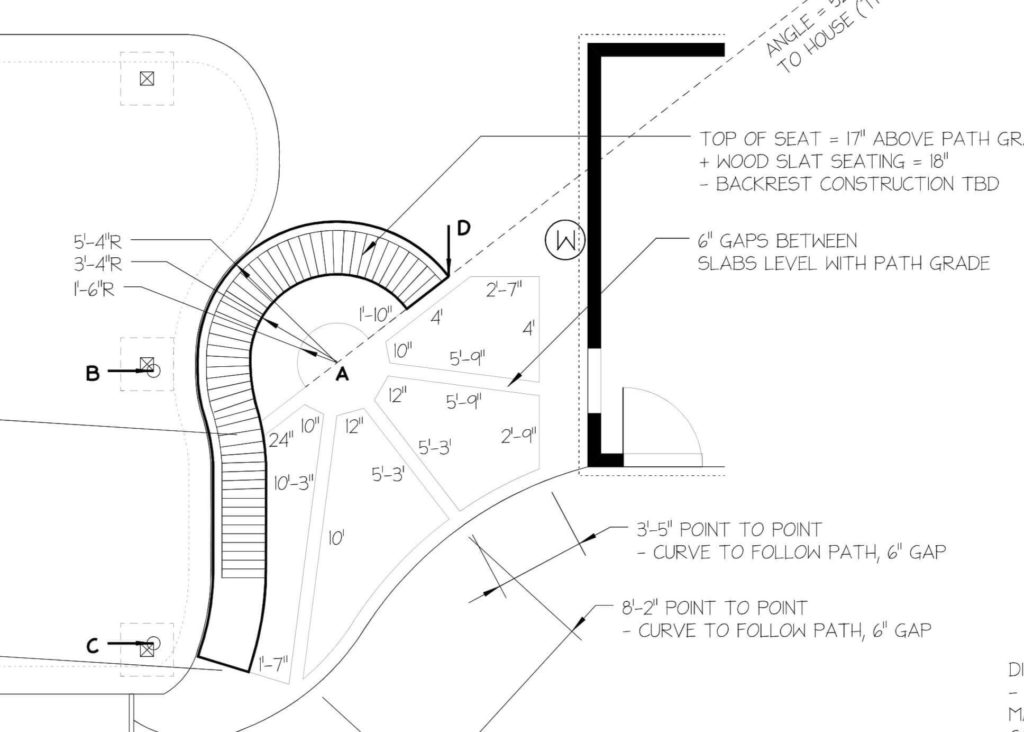
Technical Drawings
Hardscape Dimensions and Takeoffs will be drafted for construction and installation of the design.
Patios, pergolas, pathways, grading, elevation and construction details, will be included as required. Limited irrigation and lighting notes will be included.
Engineer approval or permitting may be required for some aspects of a project.
PHASE 5
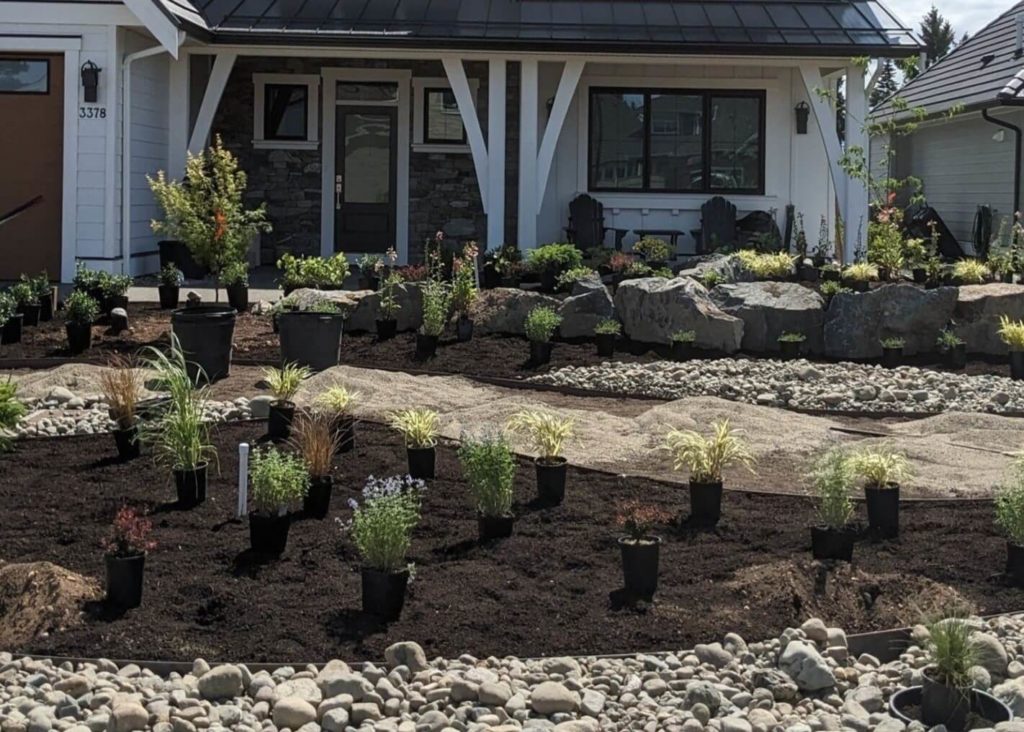
Planting Plan
Planting details will be presented in a 2D Planting Plan with a Master Plant List schedule for contactor and nursery use.
Every plant, from bulbs and perennials to specimen trees and seed blends will be detailed with reliable species and varieties, quantities, and sizes.
Multiple season plant installations may be required depending on timelines and site conditions.
PHASE 6
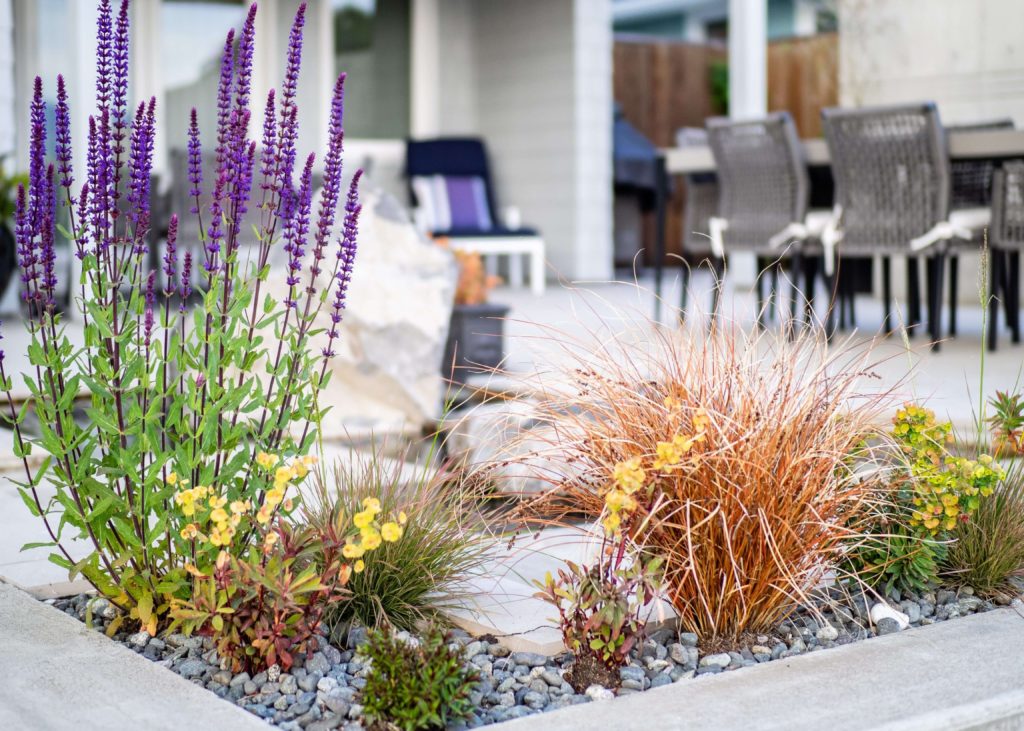
Installation
I refer reputable and reliable local landscape contractors or I can collaborate with a contractor of your preference.
I am available to advise clients during the installation of your project, working with your contractor to ensure the integrity of the design.
I am available to work with your contractor on site during plant layout at the end of the installation.
Recommendations for new clients…
- Take your time with this design process. A rushed design leads to disappointing final results.
- Ask lots of questions, and I’ll do the same. Together we will create a stunning and unique landscape for you.
- Detailed installation estimates take time to source from busy qualified contractors as their services are in great demand.
- Plan ahead: the landscape design process, estimate sourcing, through to installation often takes months, or years for multi-phase projects.
- Plants take time to mature. A garden typically takes 3 to 5 years to evolve into a full and lush space.
