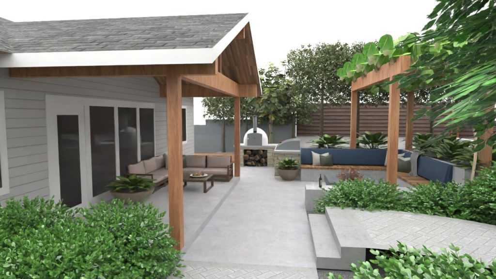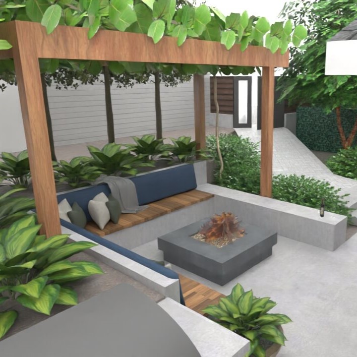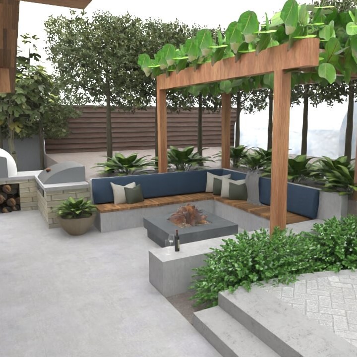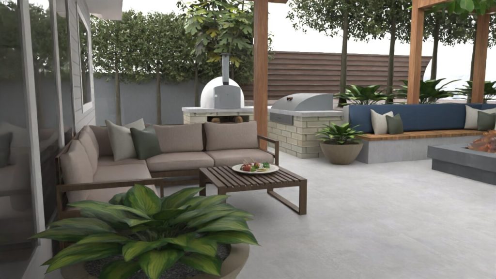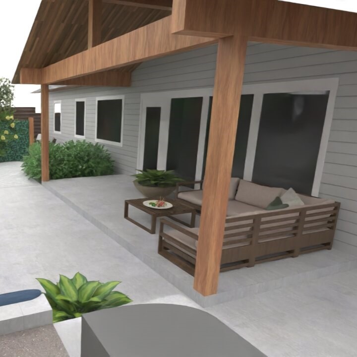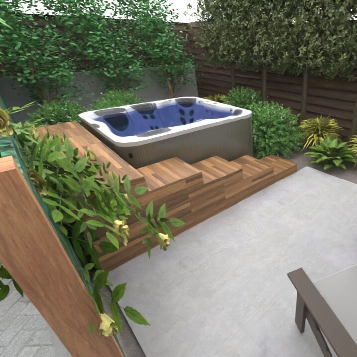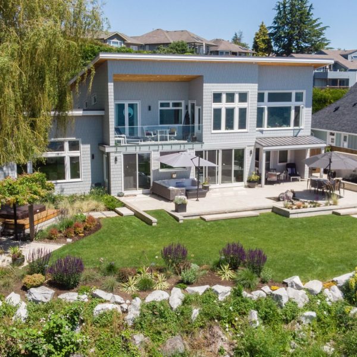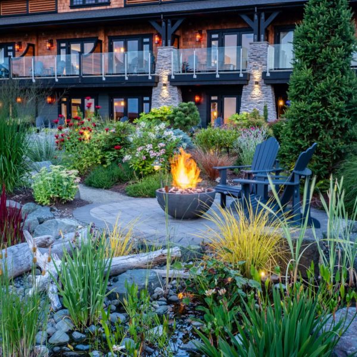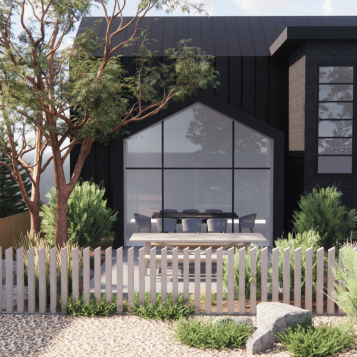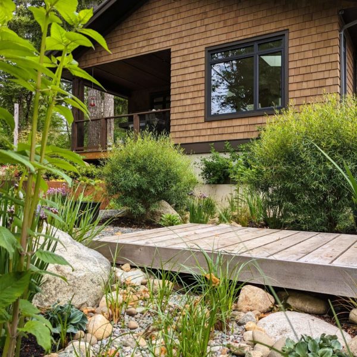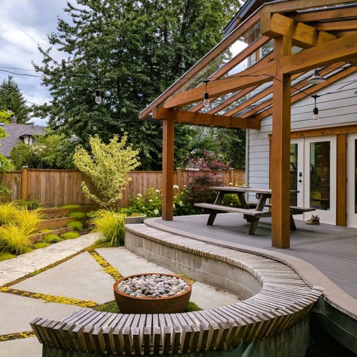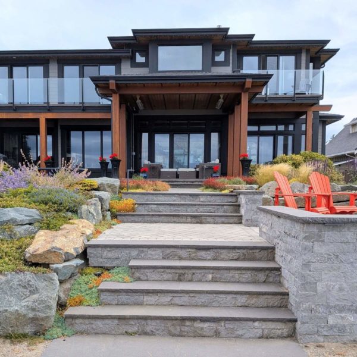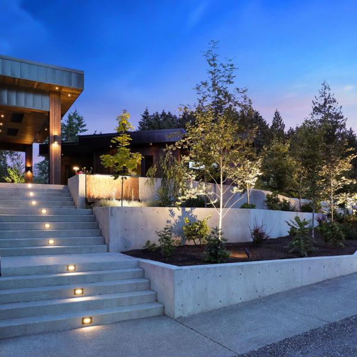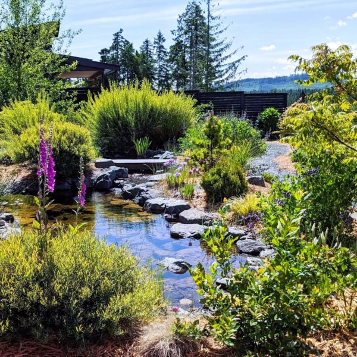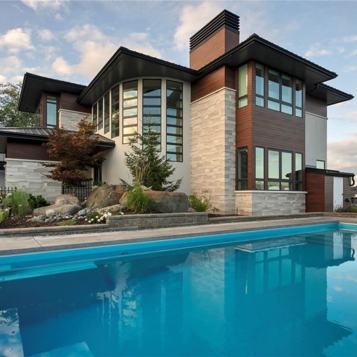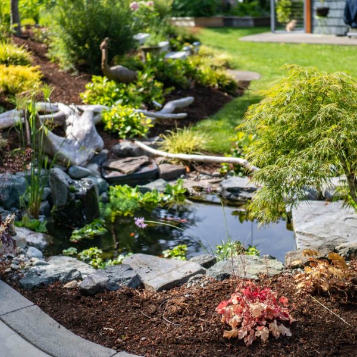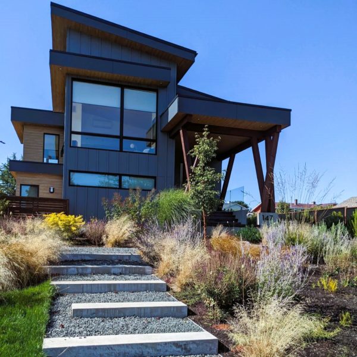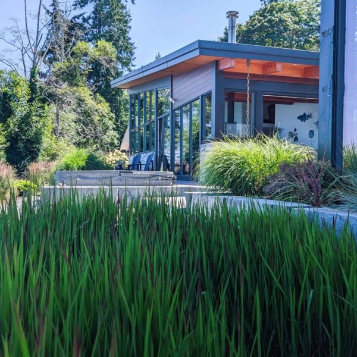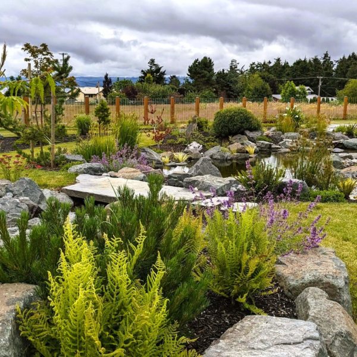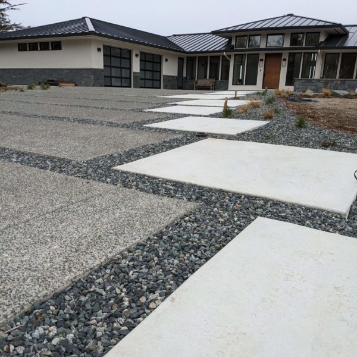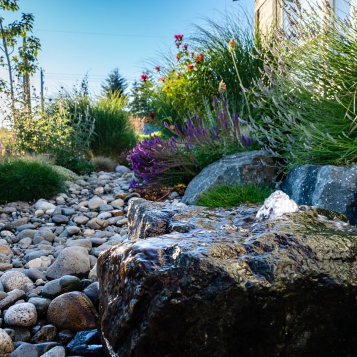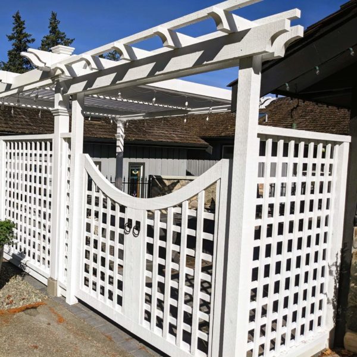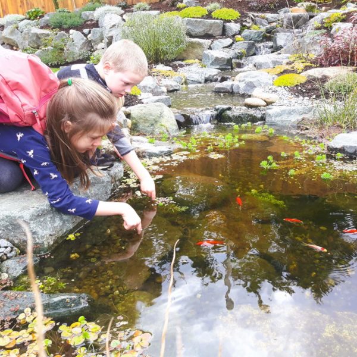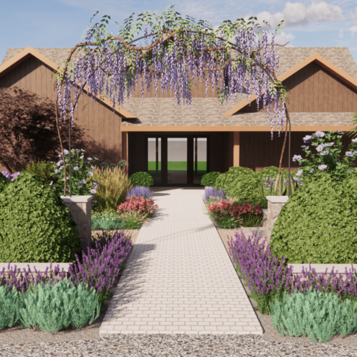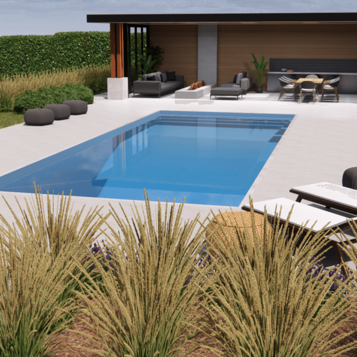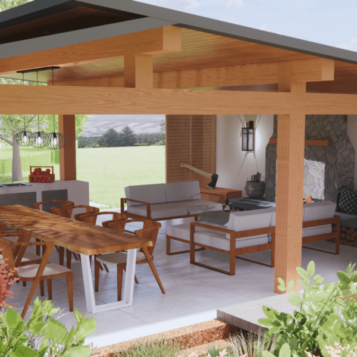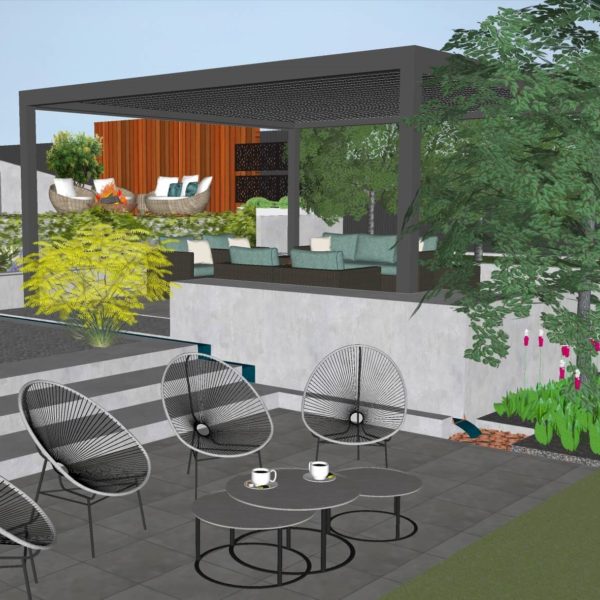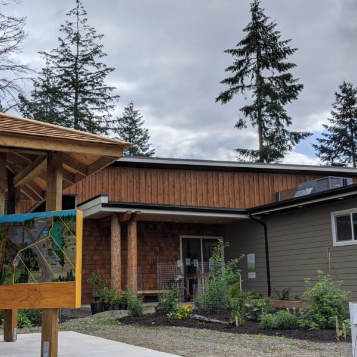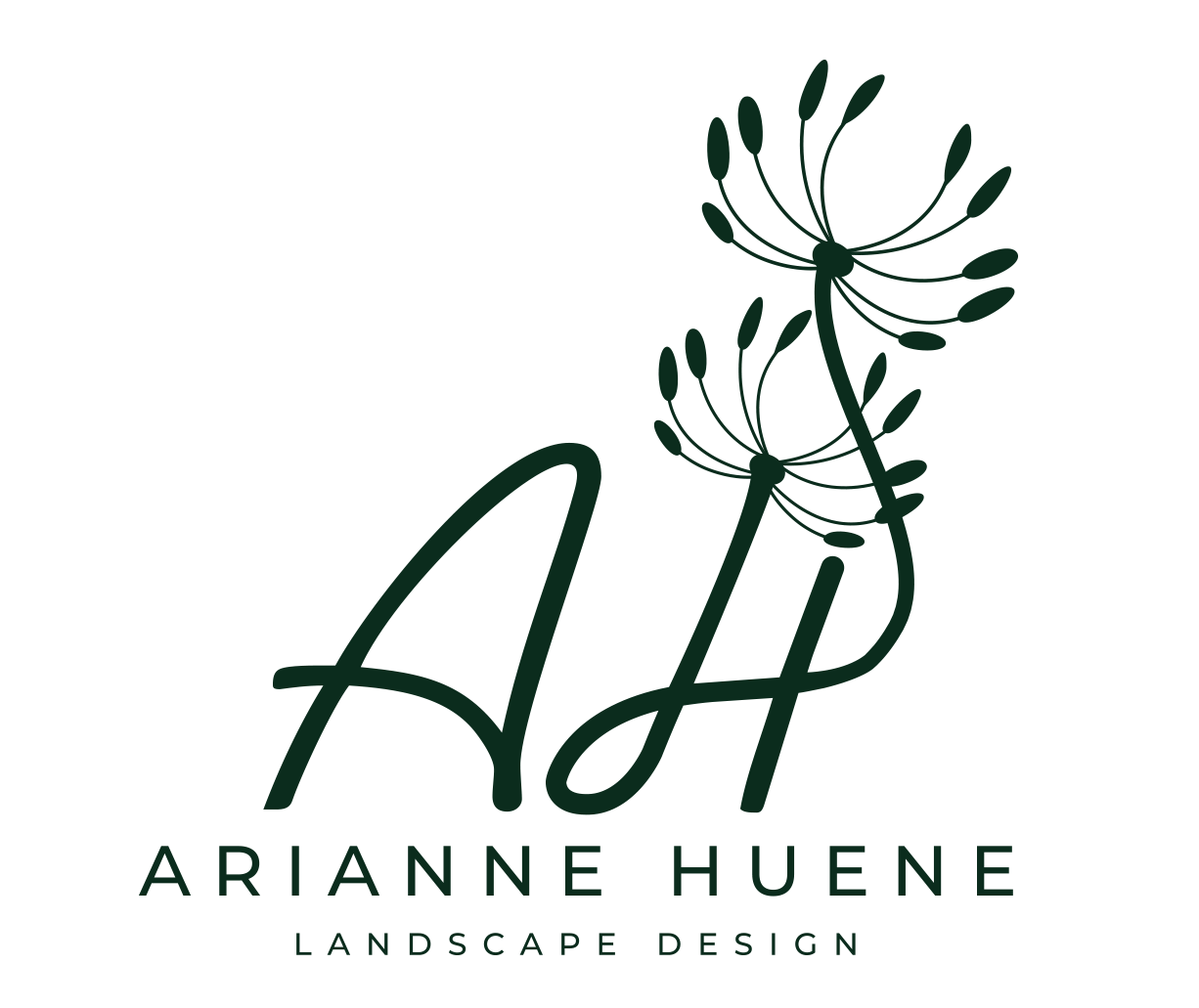A beloved existing childhood home is being renovated and given a fresh start. Blending with the extensive renovations are some intensive retention and terracing for managing the steep grade. Outdoor living spaces, tucked away from constant coastal breezes, provide a protected area to entertain and grow a multitude of edible plants, vegetables and fruits.
Function (as always) determines the use of space. It has been an enjoyable challenge to develop the best solutions for a long list of desired elements and usage requirements.
An attractive sloping pathway from an elevated parking area creates a dramatic approach to the front door. A pergola and fire pit area frame an entertaining space and covered patio. A small outdoor kitchen space and pizza oven promises feasting for all. A secluded hot tub area off the master suite provides a place of retreat and relaxation. Simple renderings help to provide a visual understanding of perspective and scale.
Installation, 2023-2024, progress images still to come…
Design – 3D Model Renders
