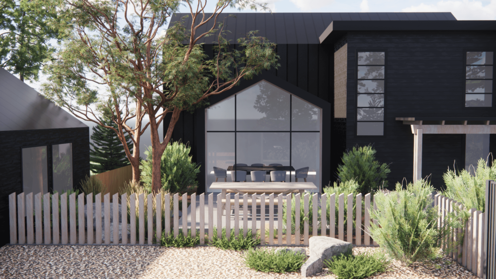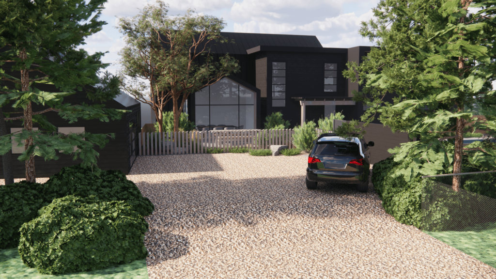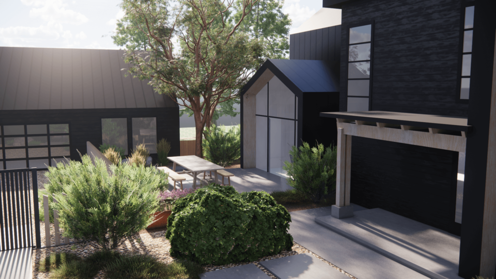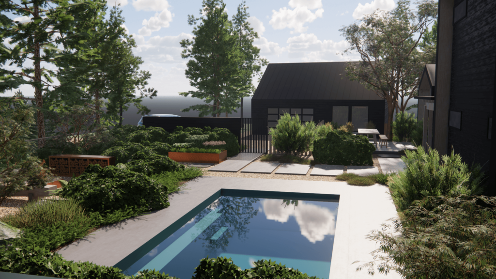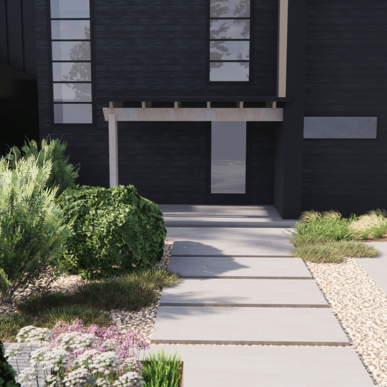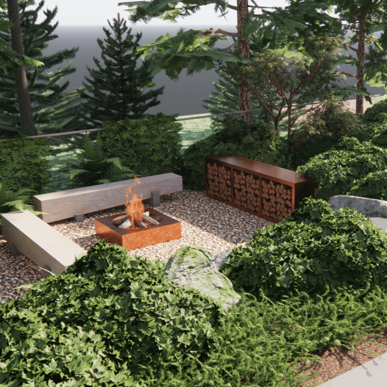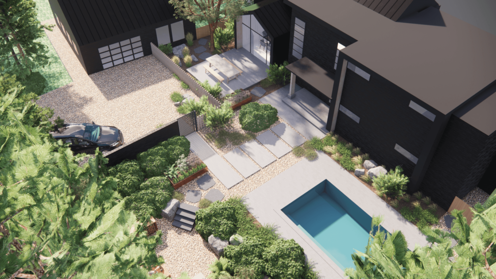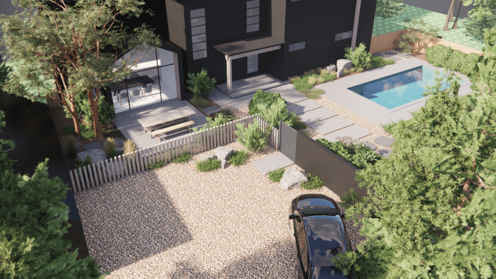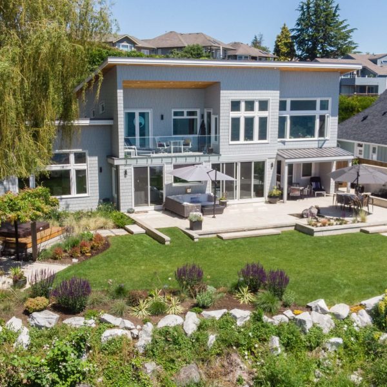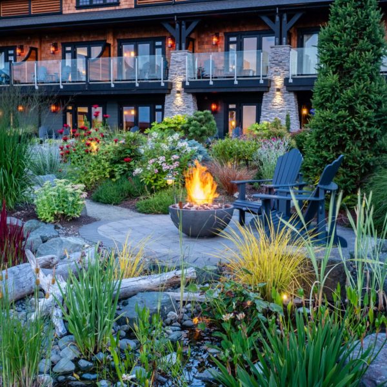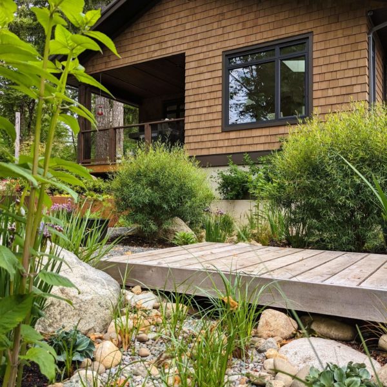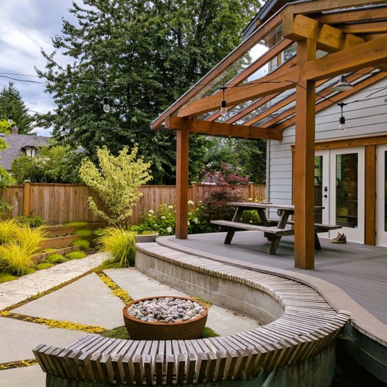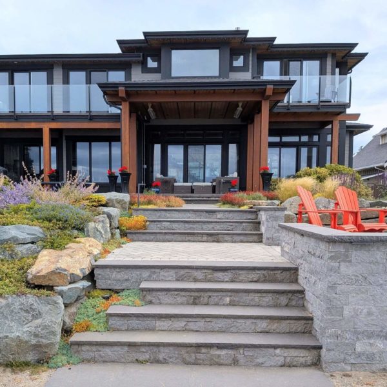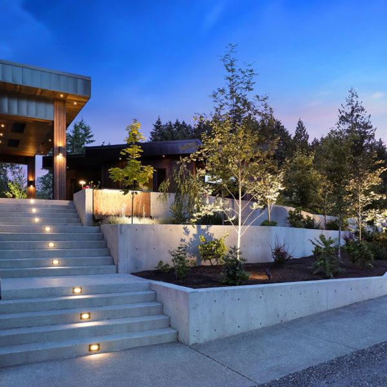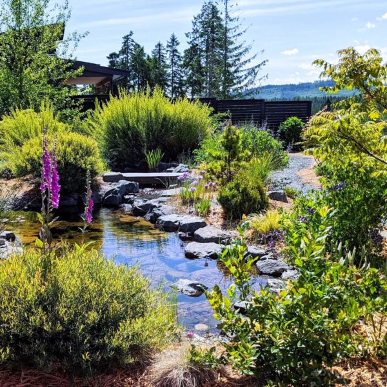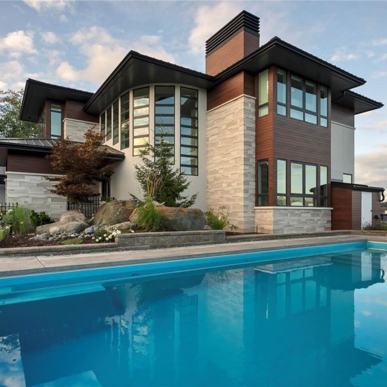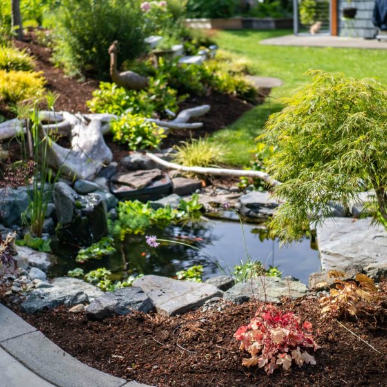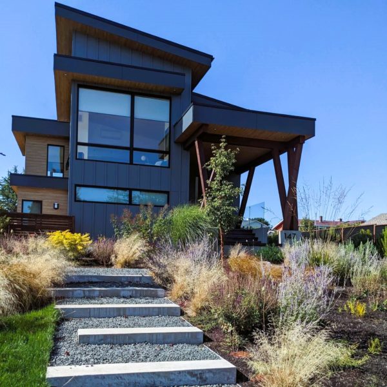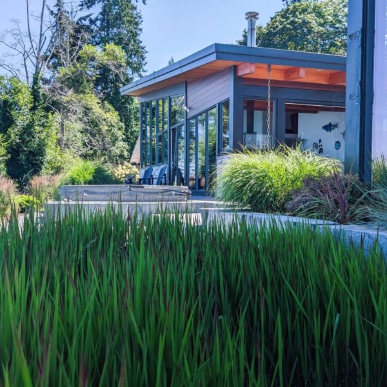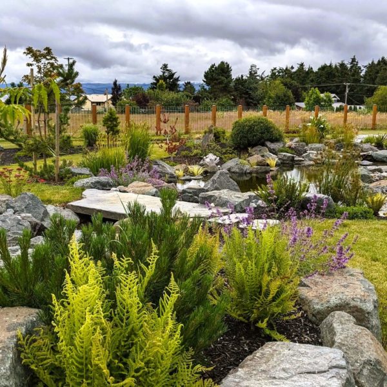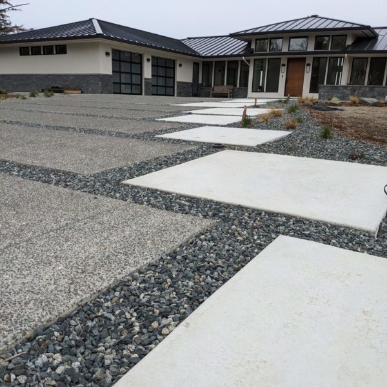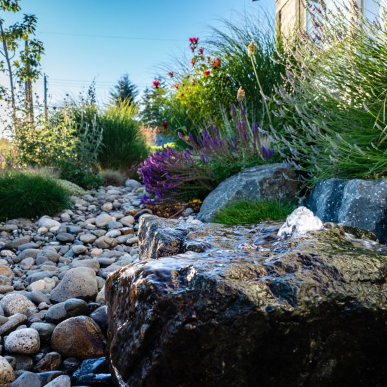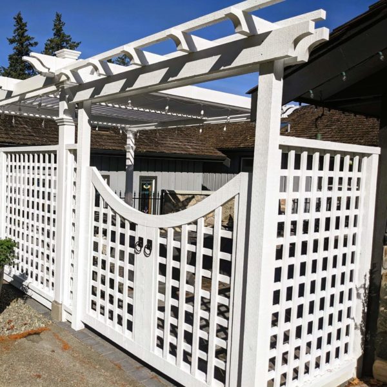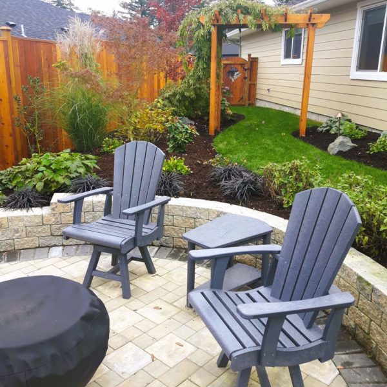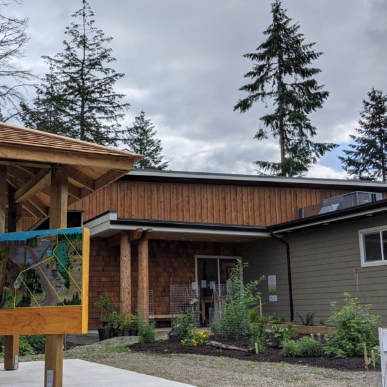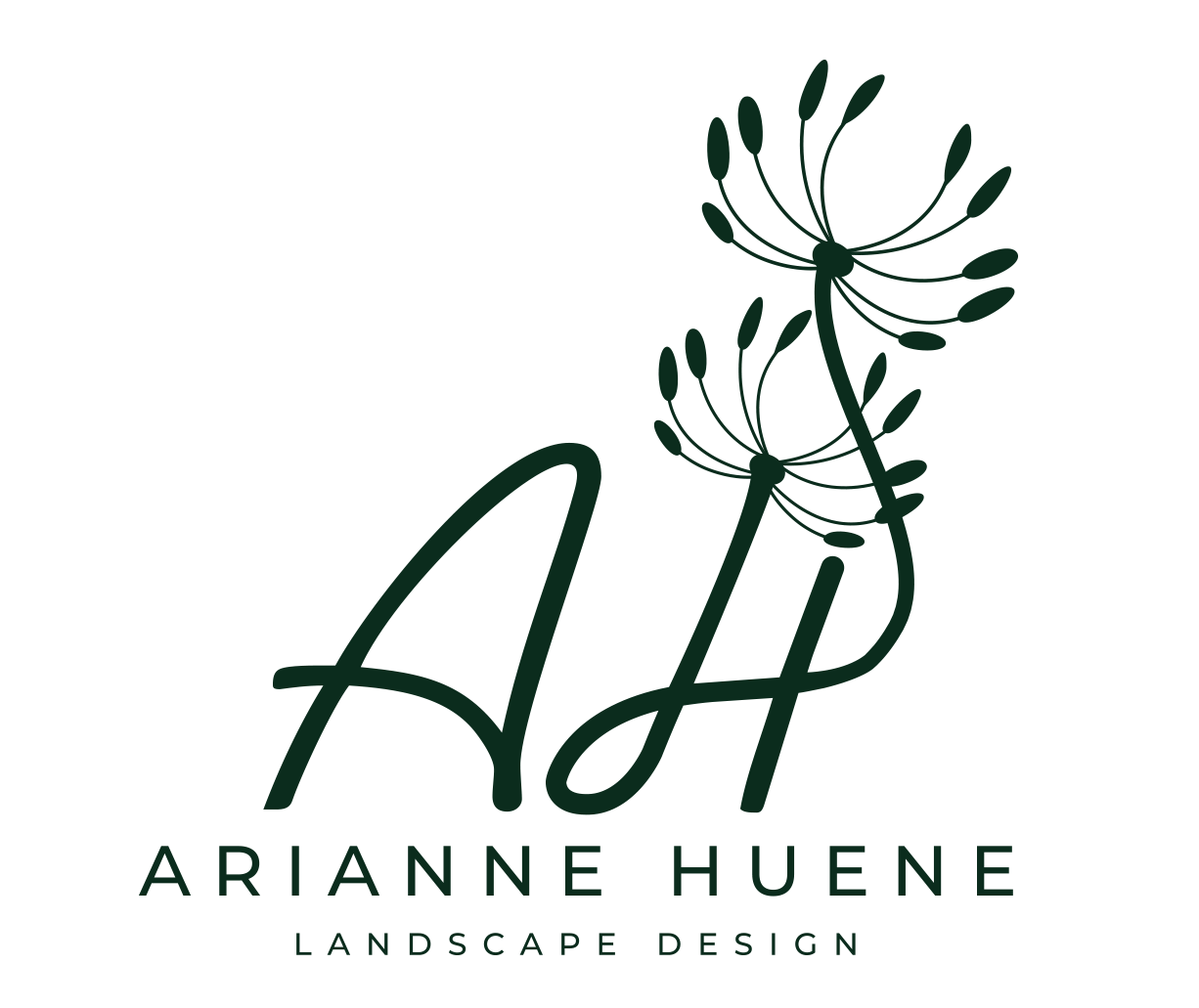This project began with Design Phase 1 on the coastal side of the home, restoring the wider landscape using almost exclusively native plants and natural stone. An overall theme of ‘wild west coast’ is inspired by the home’s architecture and the coastal rain forests of western Vancouver Island. The clients envisioned their home enveloped by salal, Arbutus, and the towering Douglas firs that were carefully preserved during the house build.
Mass plantings of native sedums, dune grass, salal, shore pines, and the ubiquitous sword ferns settle the home into the landscape. Use of natural flagstone and step risers around the outdoor living spaces add weight and a timeless quality to the landscape.
Design Phase 2 has focused on the front entrance and sheltered outdoor living spaces in the protected lee of the contemporary coastal home. A refined front entrance is separated from an outdoor dining area with sensitive transitions. An in-ground pool creates a dominant focal feature, and provides seasonal enjoyment with generous space for dense evergreen plantings and permeable surfaces. A sunken entertaining area features custom benches, and a corten steel fire feature.
Phase 1 Installation – 2020, Ground Force Landscapes, Kris Karlsen.
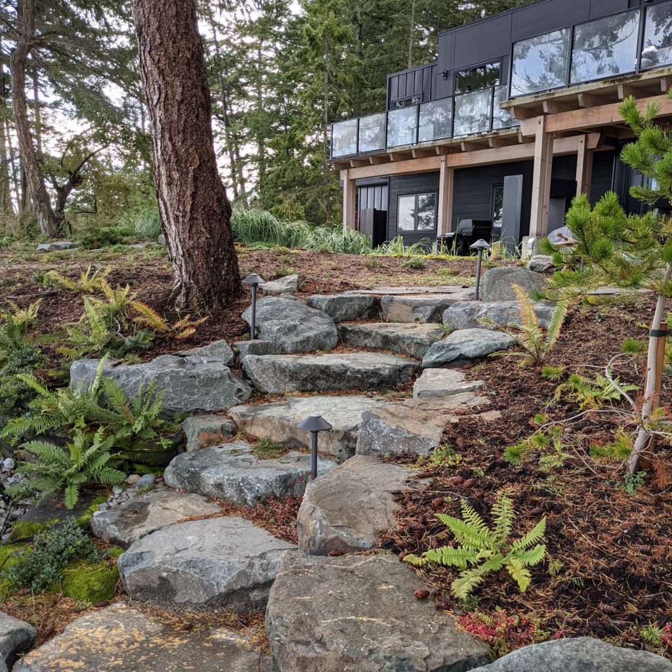
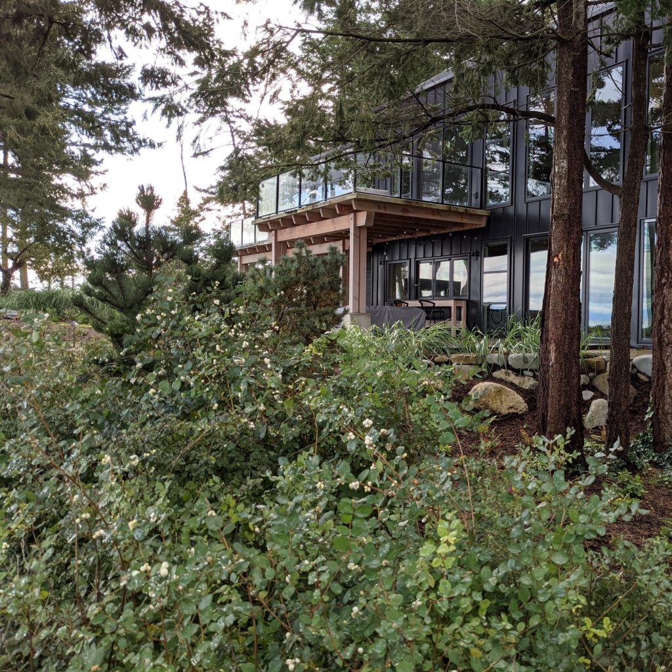
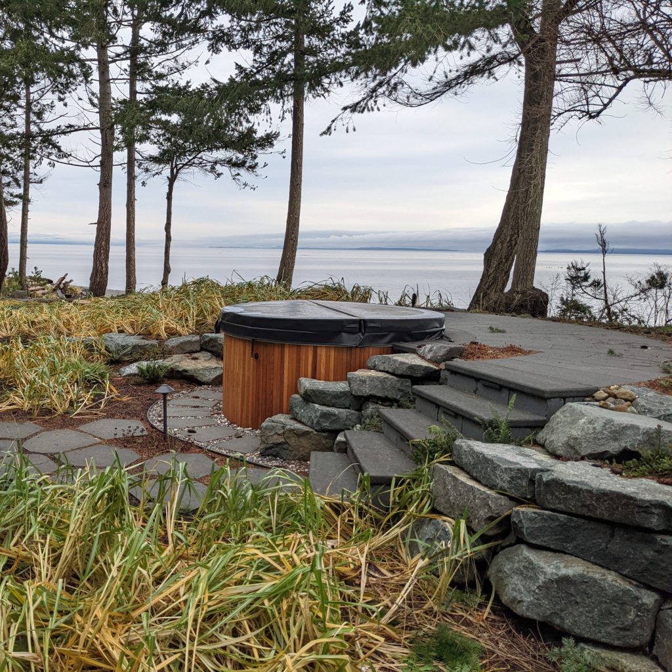
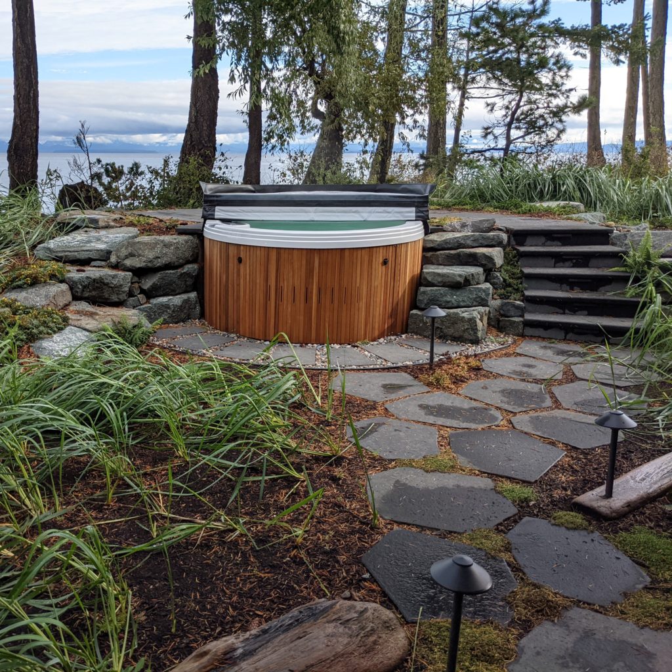
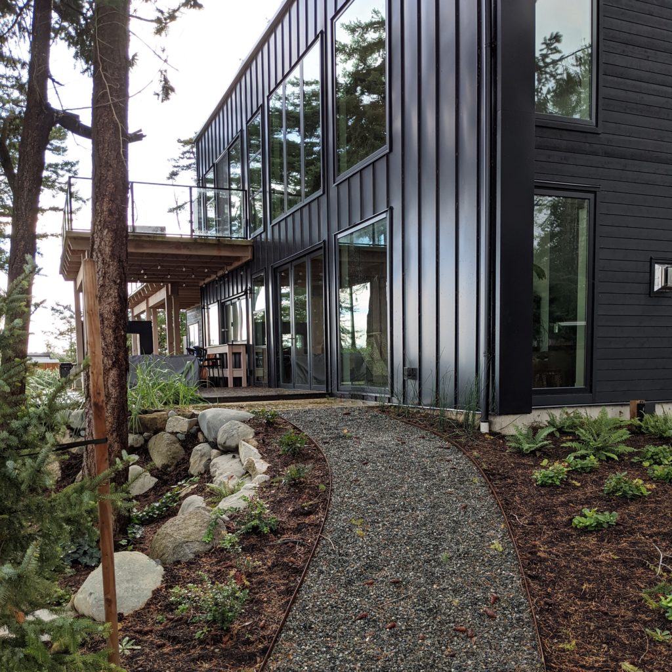
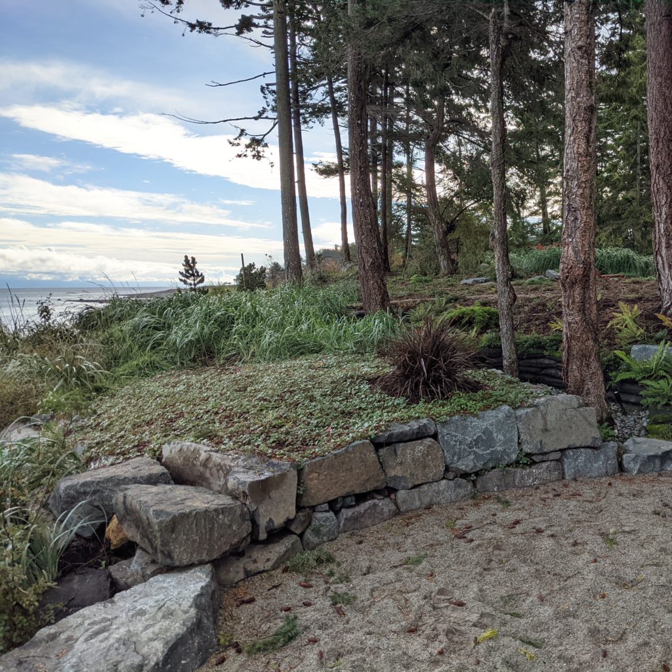
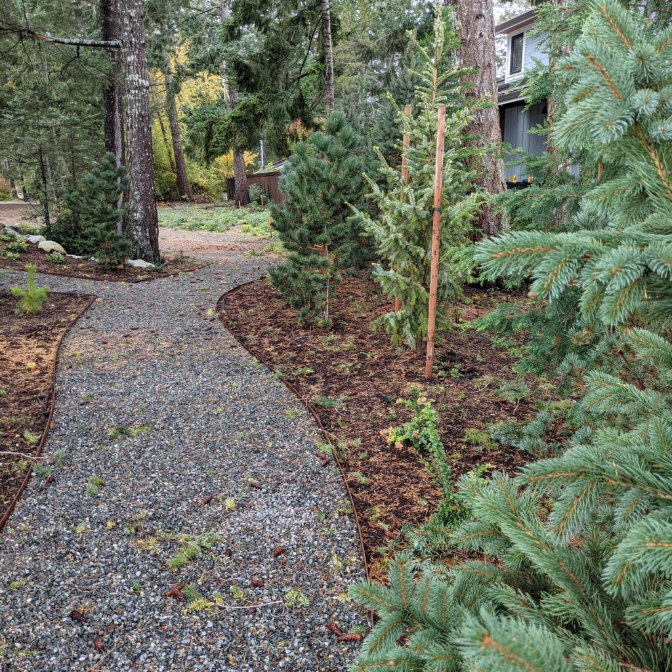
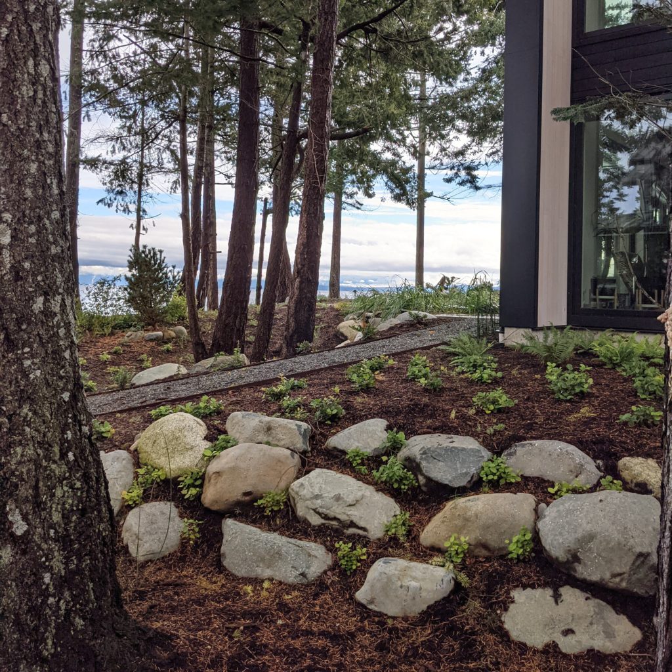
Before…
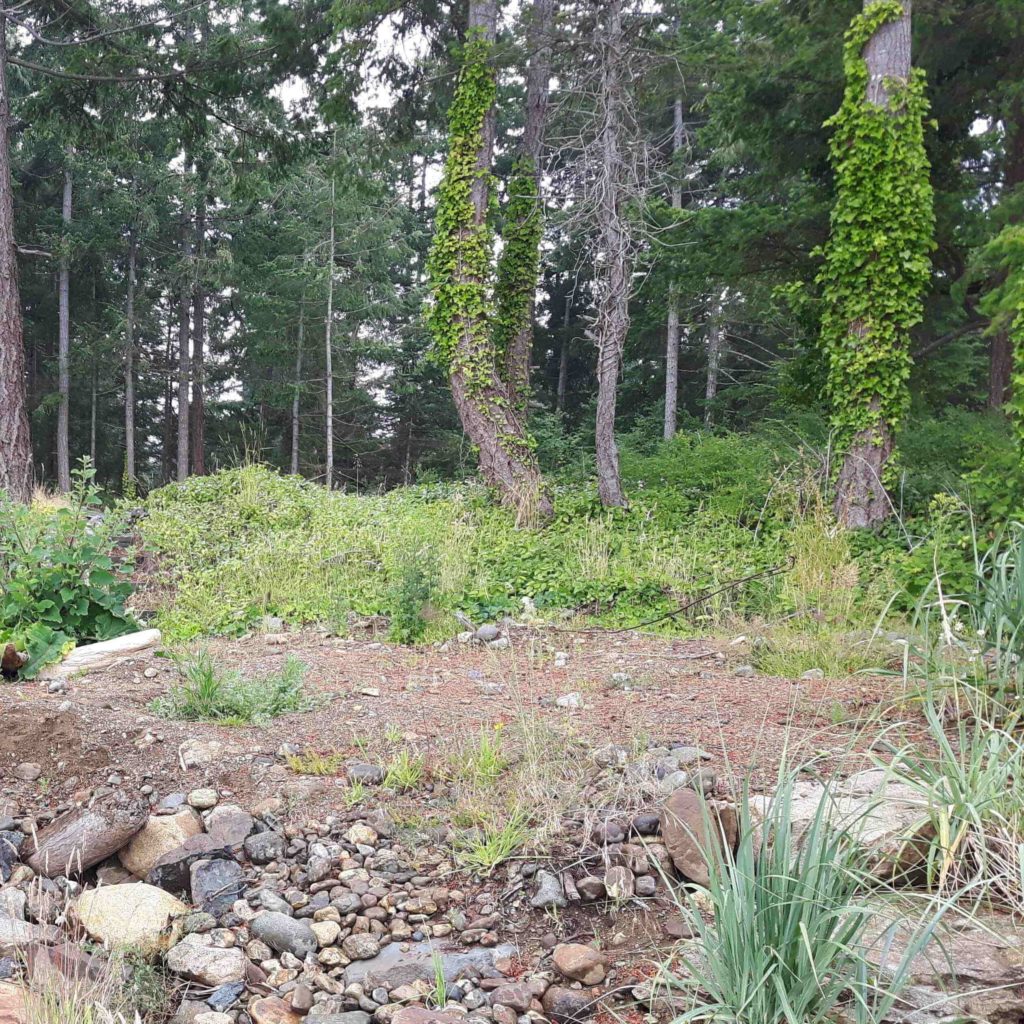
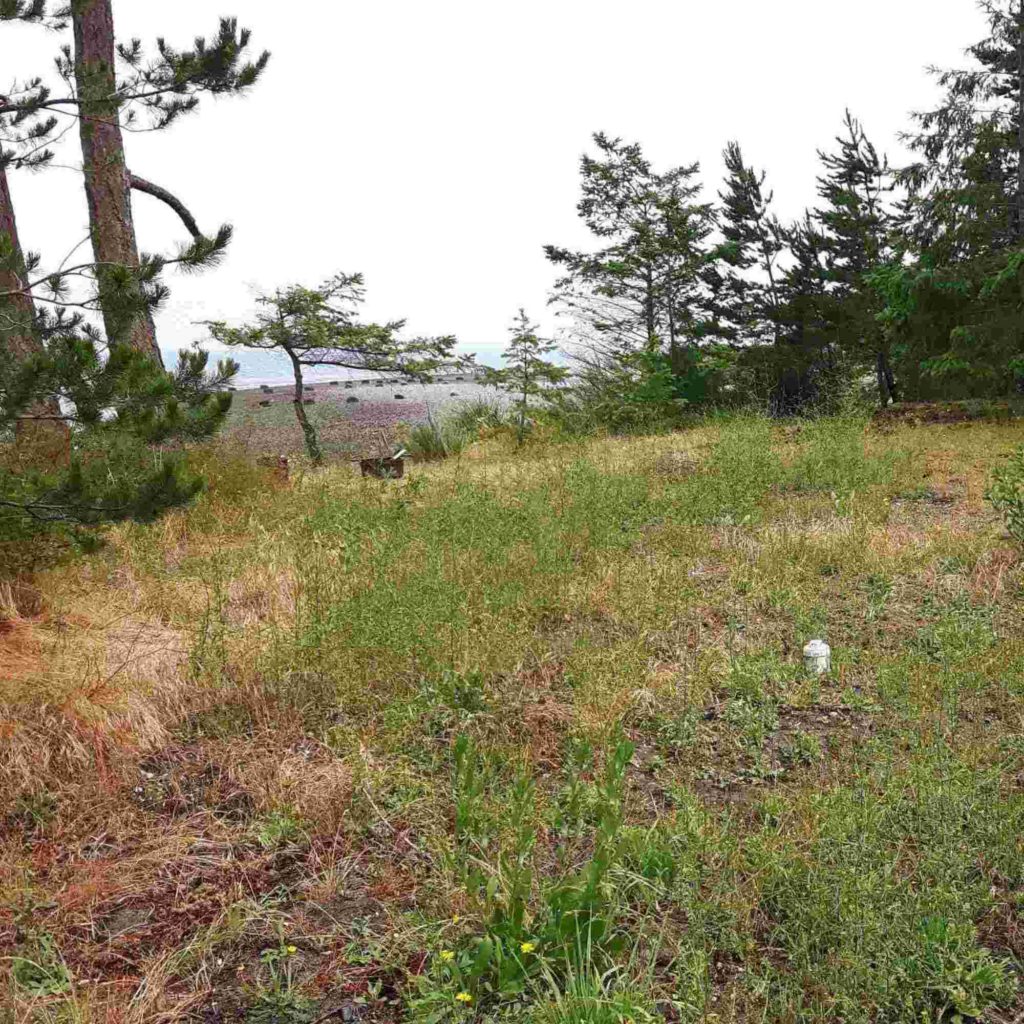
Phase 2 Design Renderings
