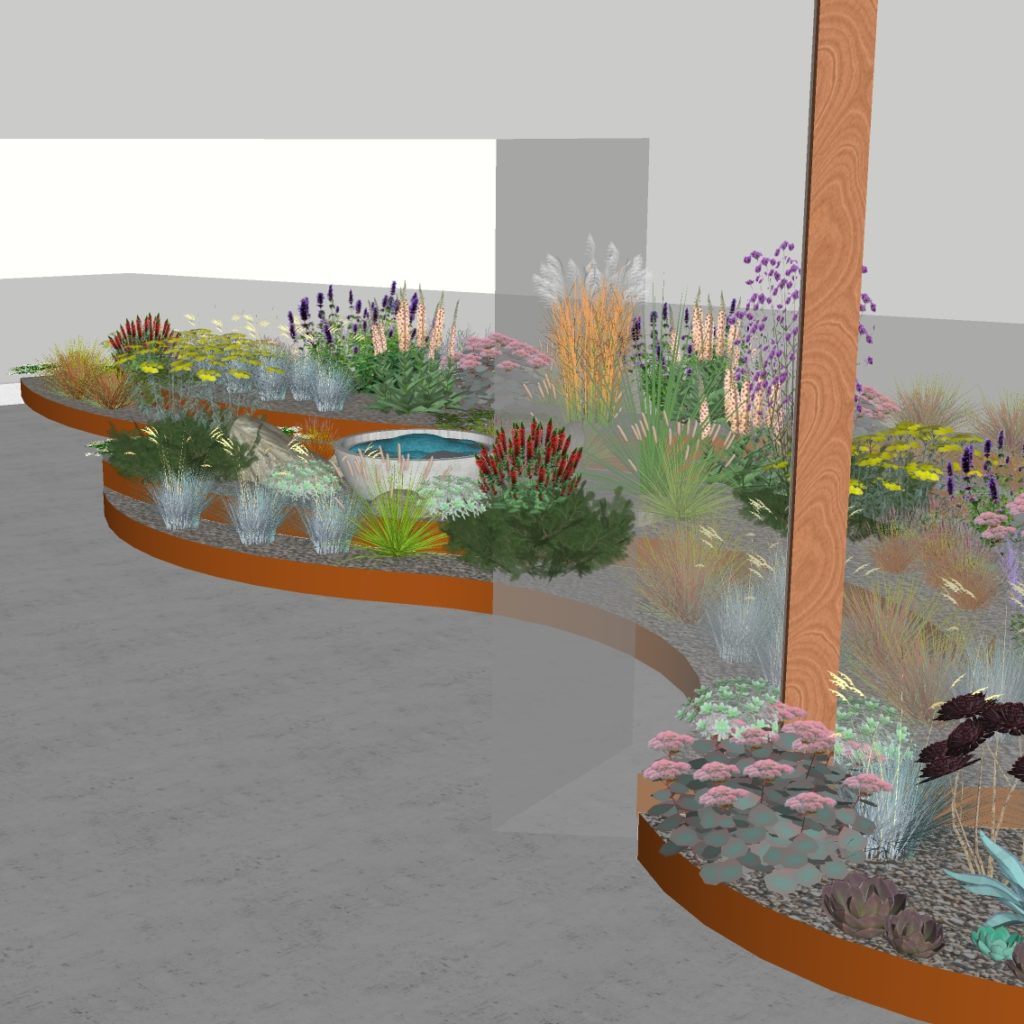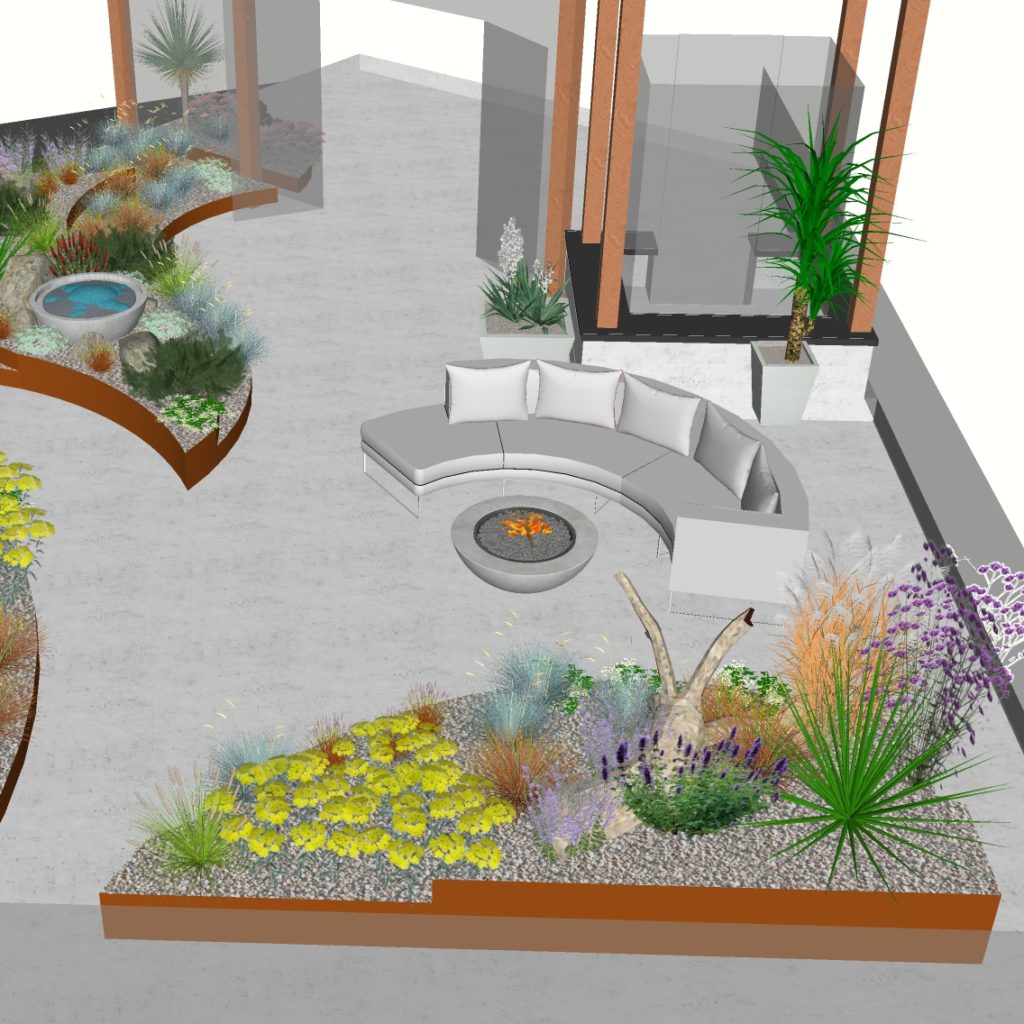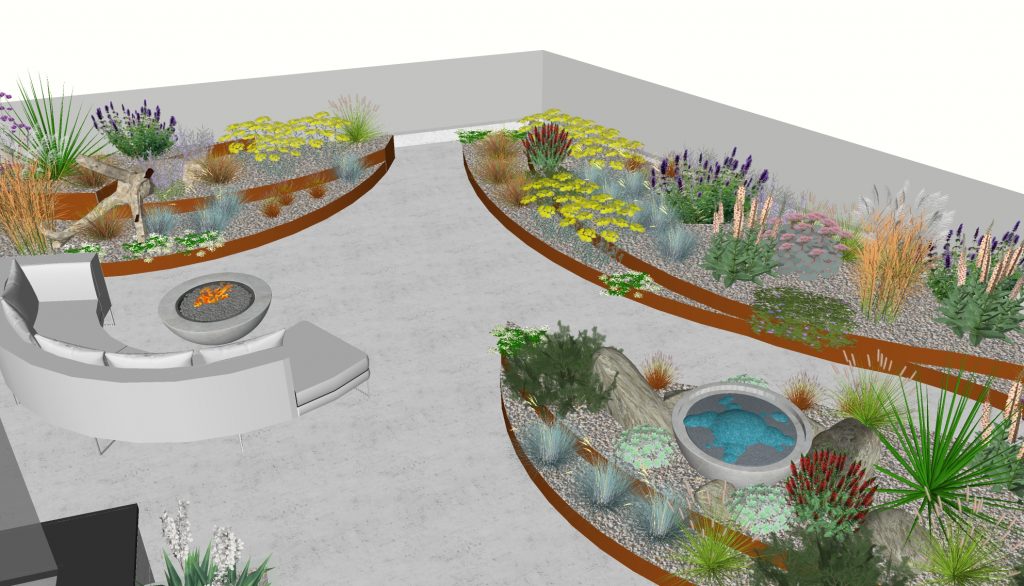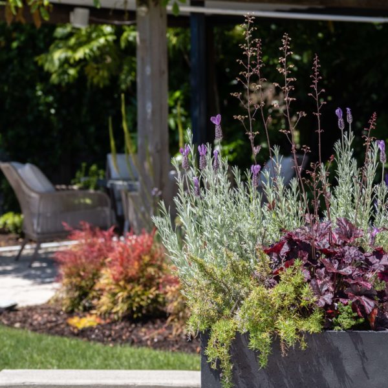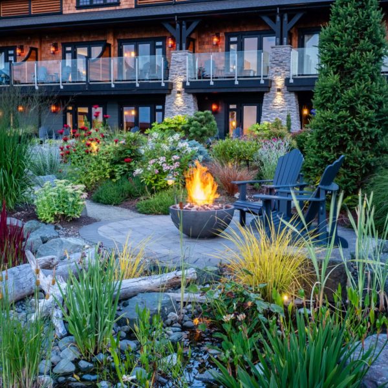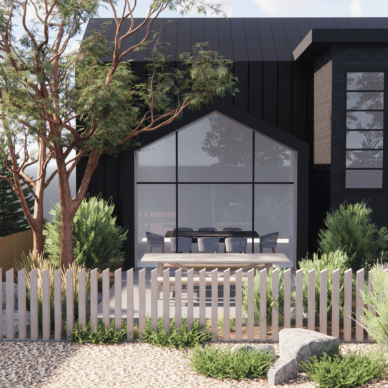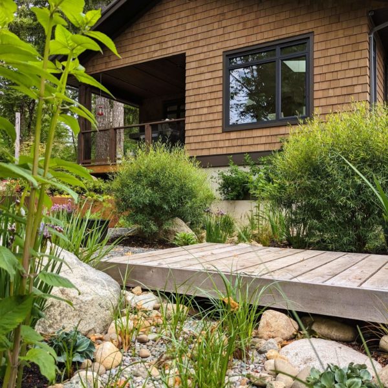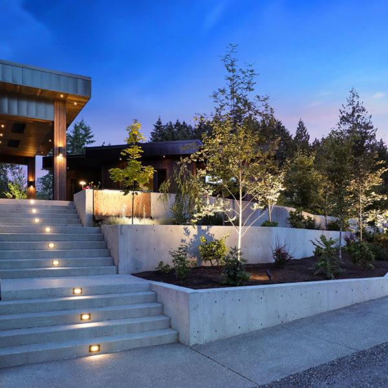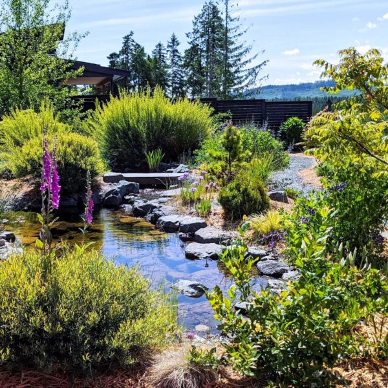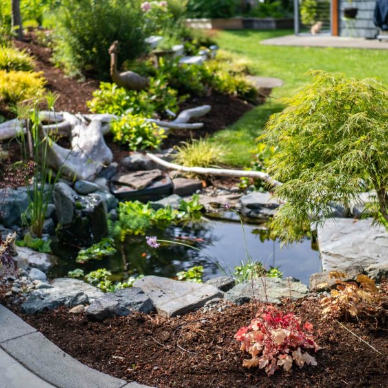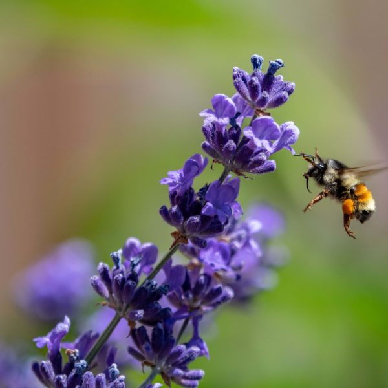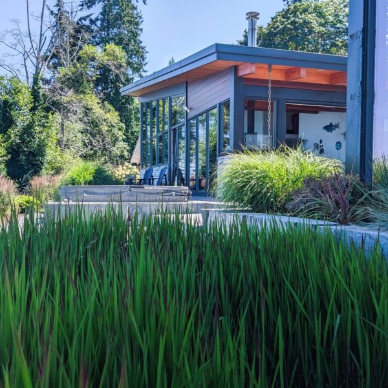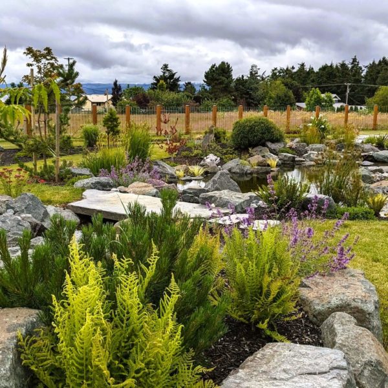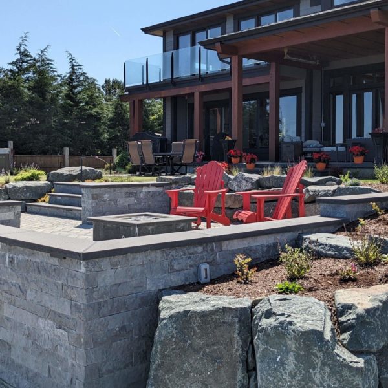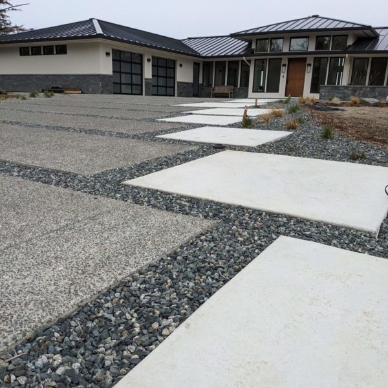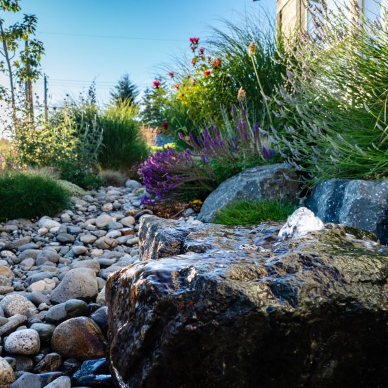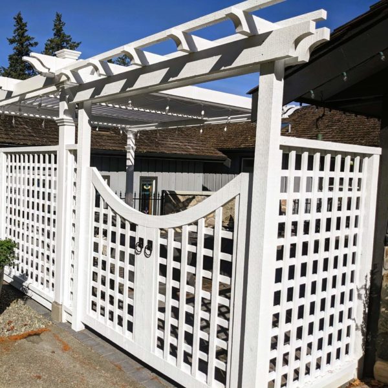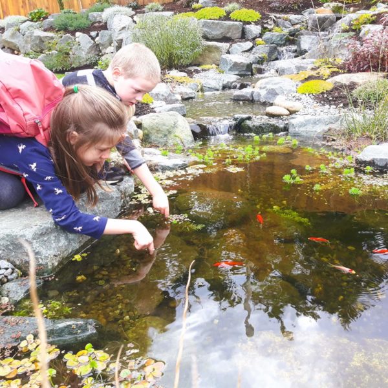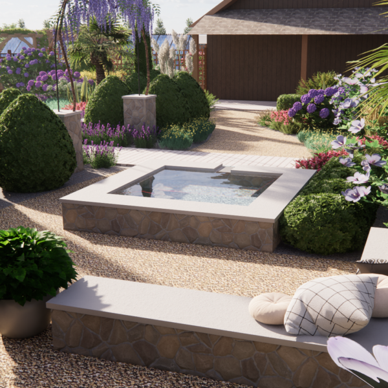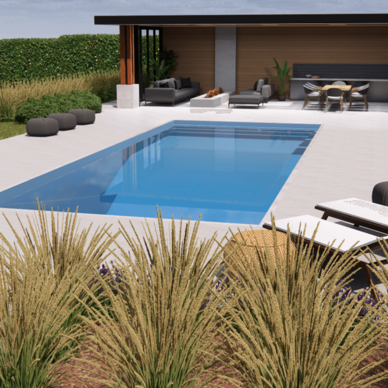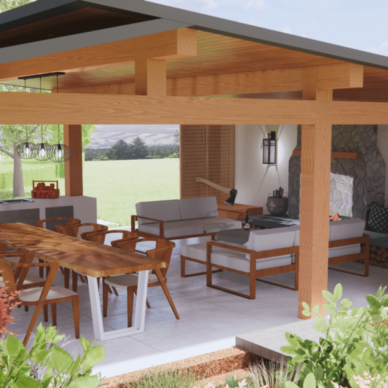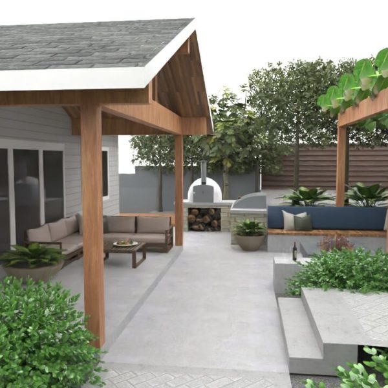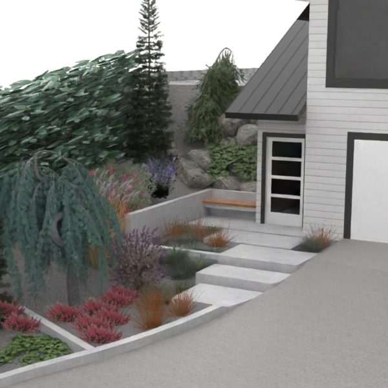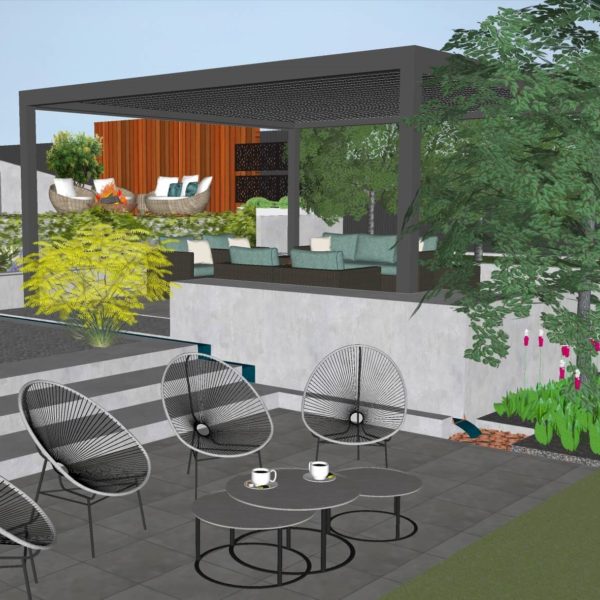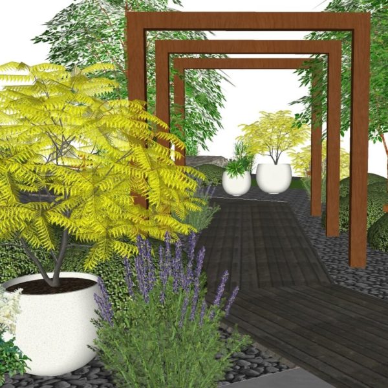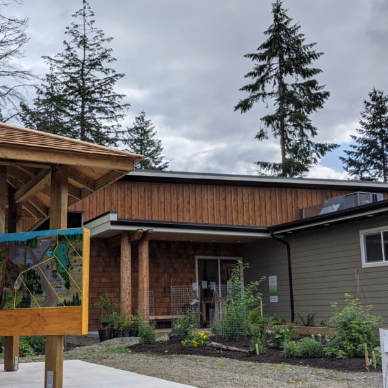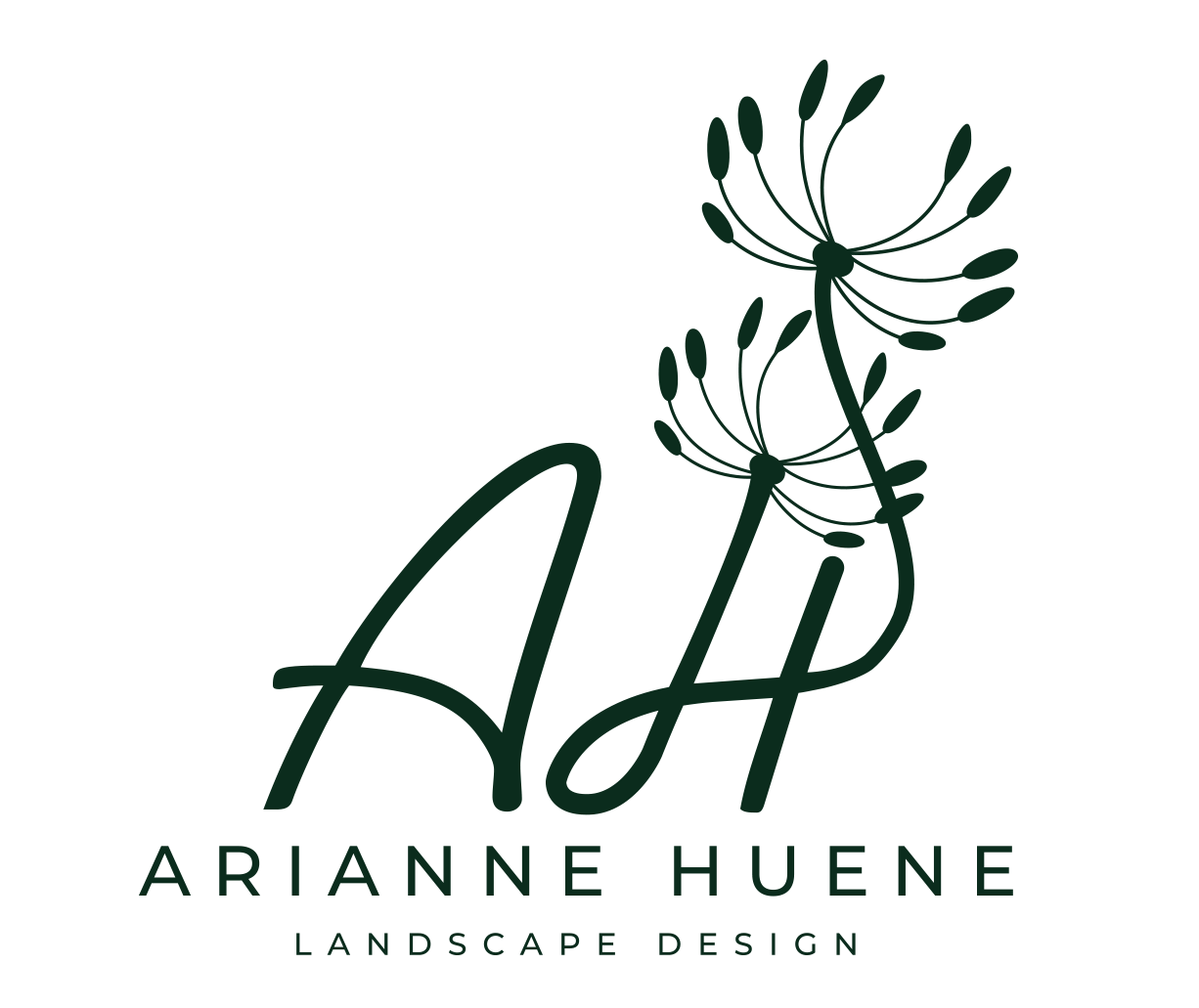An exciting and innovative project, this Comox rooftop garden features heat loving, drought tolerant plantings that can handle exposure to the elements. Curving layers of powder coated aluminum edging form the foundation of the garden beds. Green roof membranes and drainage layers protect the concrete structure to prevent water logging in rain drenched beds.
A semi circular seating area with fire bowl creates ambiance and offers relaxing views over the ocean, while a circular echo of a water bowl fountain sits within large stones in a nearby garden bed, bringing water into a hot, dry space.
A glassed in atrium provides shelter and warmth for the winter months, and the edged beds are continued in a small bed within the atrium. Working with this microclimate, there are a few tender specimen plants included in the interior atrium bed.
Installation – to be completed…
Design – 3D Model Renders
